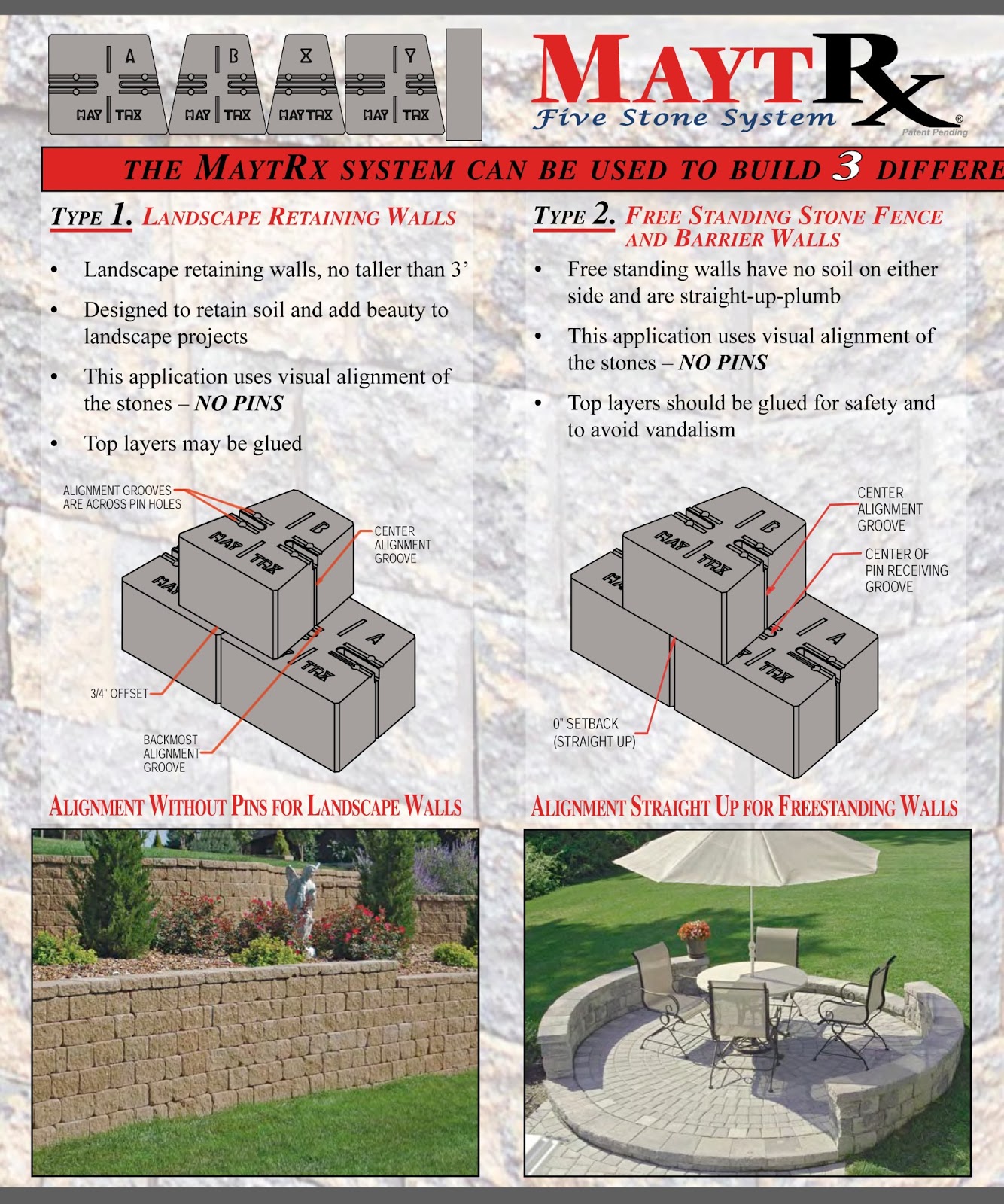
Create a real vision for your customer of what you propose to do.
I recently spoke with a contractor that was having a hard time communicating his solution for a driveway extention. The customers had a yard with a deep drop in the property just beyond the garage doors of the home and needed more driveway. The contractor normally did not provide anything but a 2D layout of the proposal. I suggested we use the Free Google Sketchup program and there 3D warehouse to try and solve the problem. The contractor was not an artist and had no time to invest in learning a new

skill but saw the value in comunicating his idea to his customer.
We downloaded the Sketchup program and crudely laid out the corner of the house that would be effected by a retaining wall to extend the driveway from his original layout in 2d (flat layout using drawn line), in Sketchup the flat drawings of an object can be "pulled up into 3D" and there are hundreds of videos and tutorials on how to do that on YouTube and the Internet. The real beauty of this Sketchup program besides a short learning curve is that it has built in "Components" such as trees, textures, etc. and that Cambridge and other manufacturers and designers have uploaded pre-drawn components that can be downloaded into your drawing. We drew out the parameters of the House and wall, pulled them up in scale and then "painted" them with a texture and color that was appropriate to the proposal. I suggested we take it another step and propose some extras, Cambridge Olde English Columns and Metal fencing all predawn and available online that we added to the drawing. we colored everything, added some plants and planters and a sports car to show scale and address the customers concern that all garage doors be assessable when there was a car in the driveway.
The 3D drawing can be turned in any direction and pictures taken of any angle, we used a feature within Sketchup called "animation" that created different angle pictures of the proposed project to allow the customer the opportunity to "live" within the project before it was built. Sketchup outputted the animation to a file that was easily uploaded to YouTube or Laptop so the customer could review it and share it with family and friends.
This is a link to the video: http://www.youtube.com/watch?v=9_81w4RaK6E
You can see the drawing lends itself to sales, most people outside the trade have a hard time visualizing the elements that make up the project and customers would like to be sure before the project begins what it will be like.
Cambridge has available in the Sketchup 3D warehouse over 132 models of individual wall stones in all there systems as well as finished projects such as kitchens, Fire Pits, Fireplaces ready to be downloaded into you proposal or sketch.


.JPG)
.JPG)

















.JPG)


.JPG)


.JPG)
.JPG)



 skill but saw the value in comunicating his idea to his customer.
skill but saw the value in comunicating his idea to his customer.



